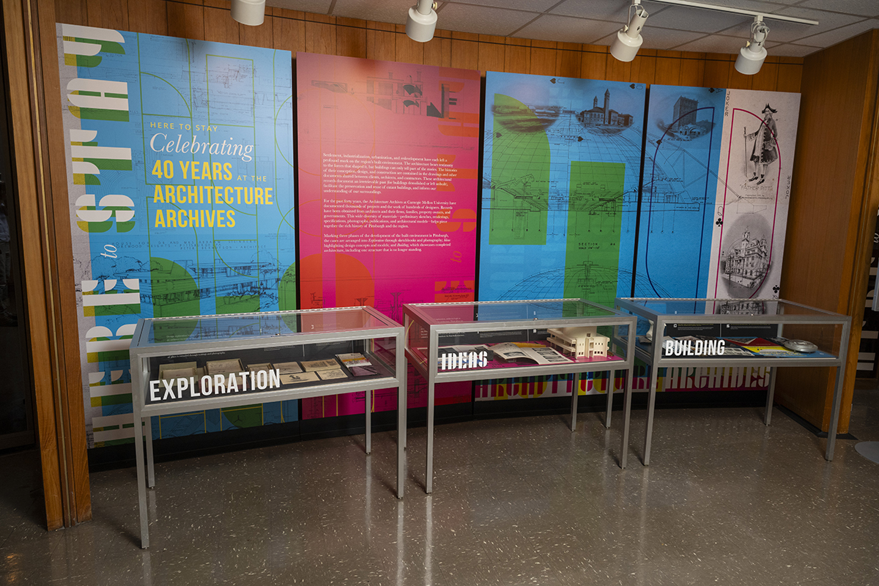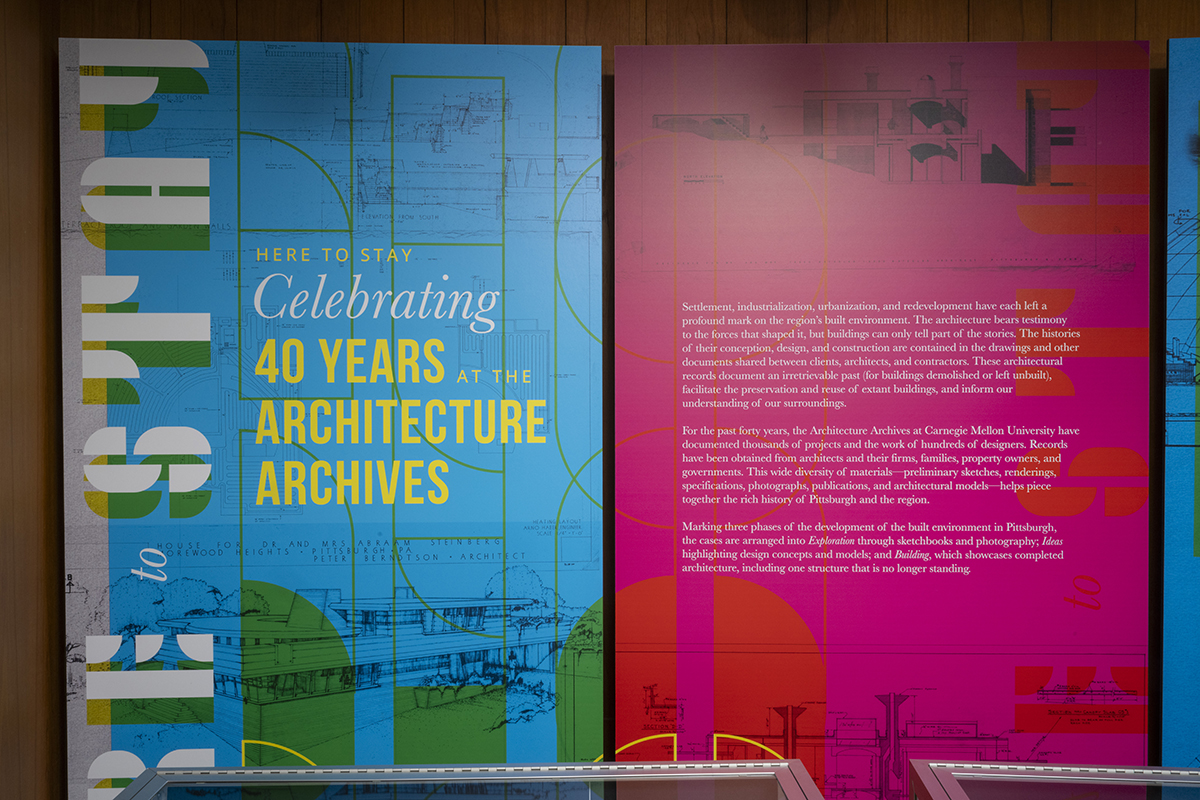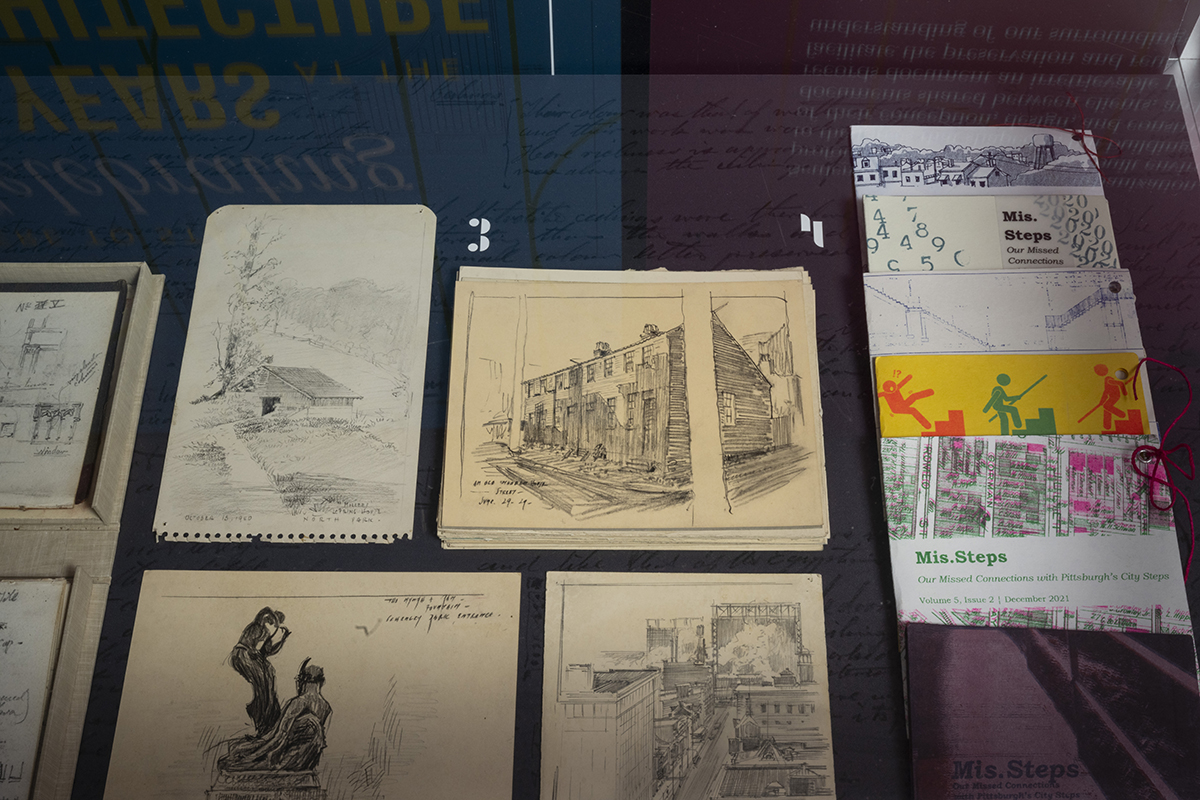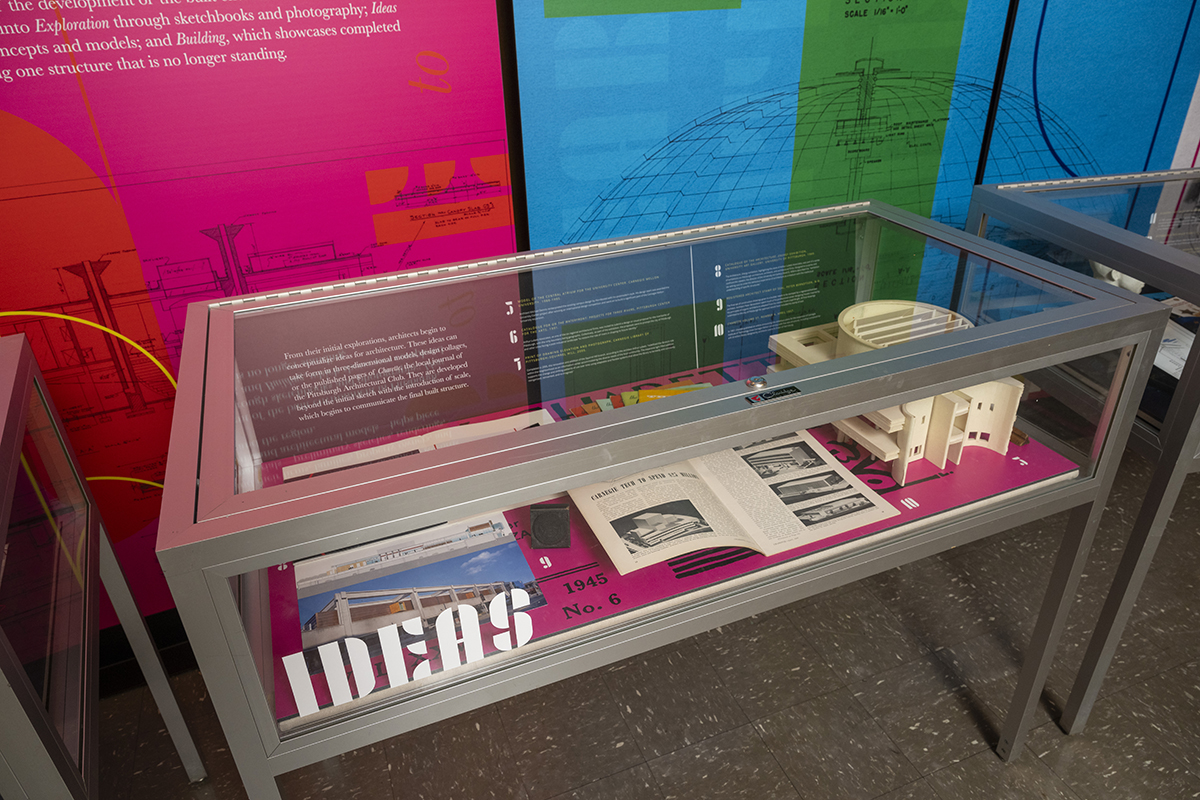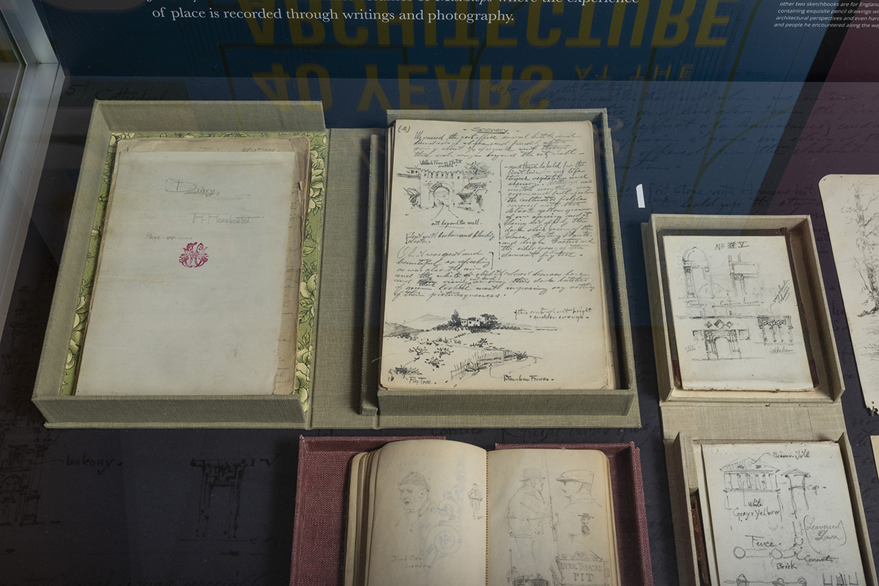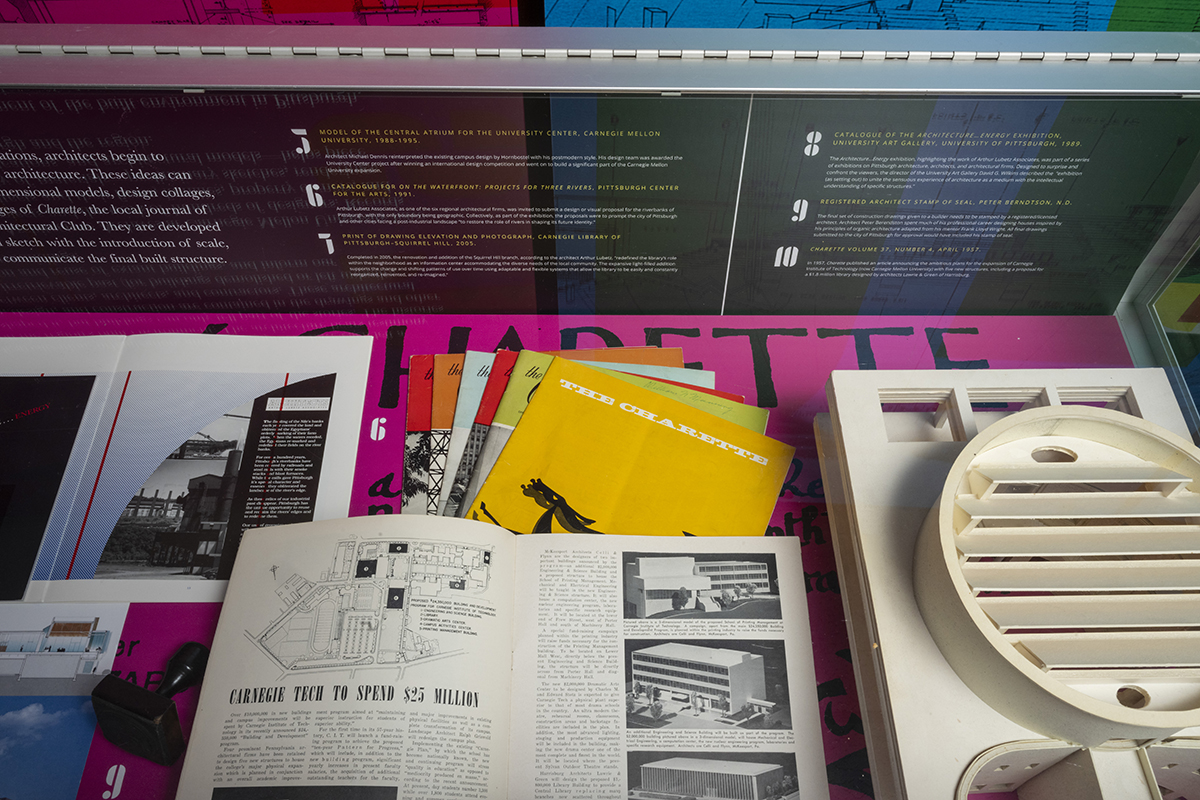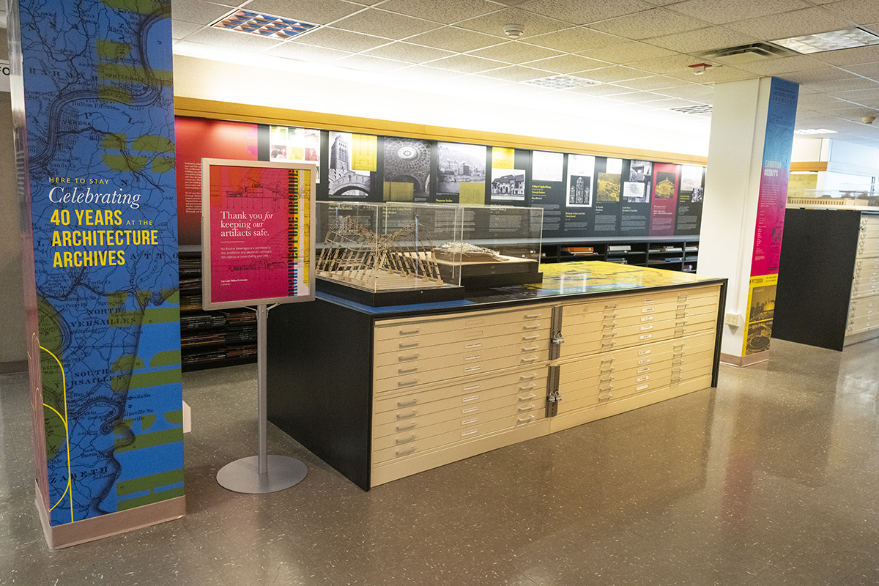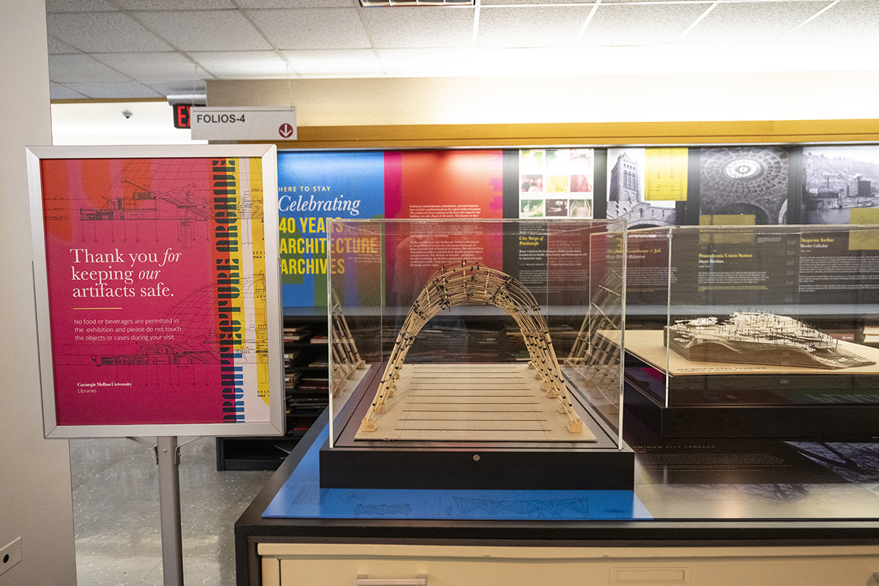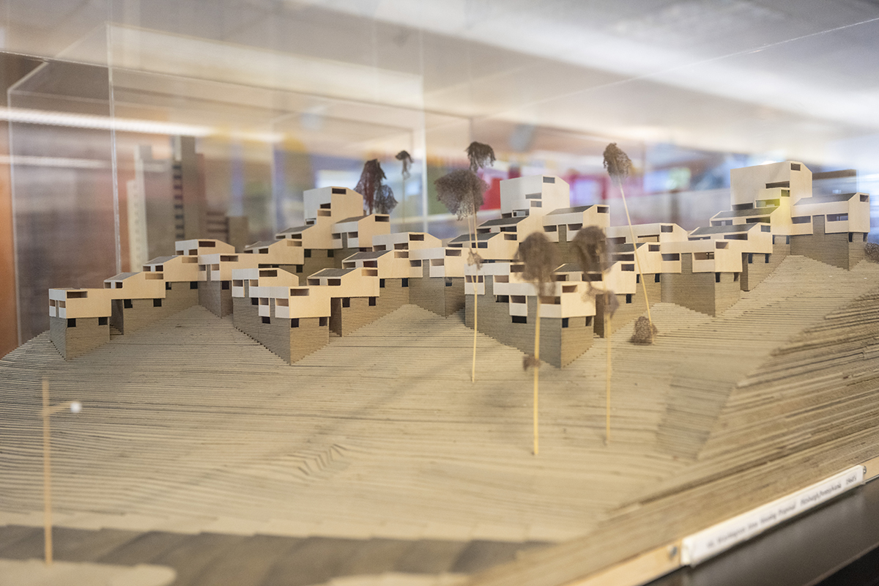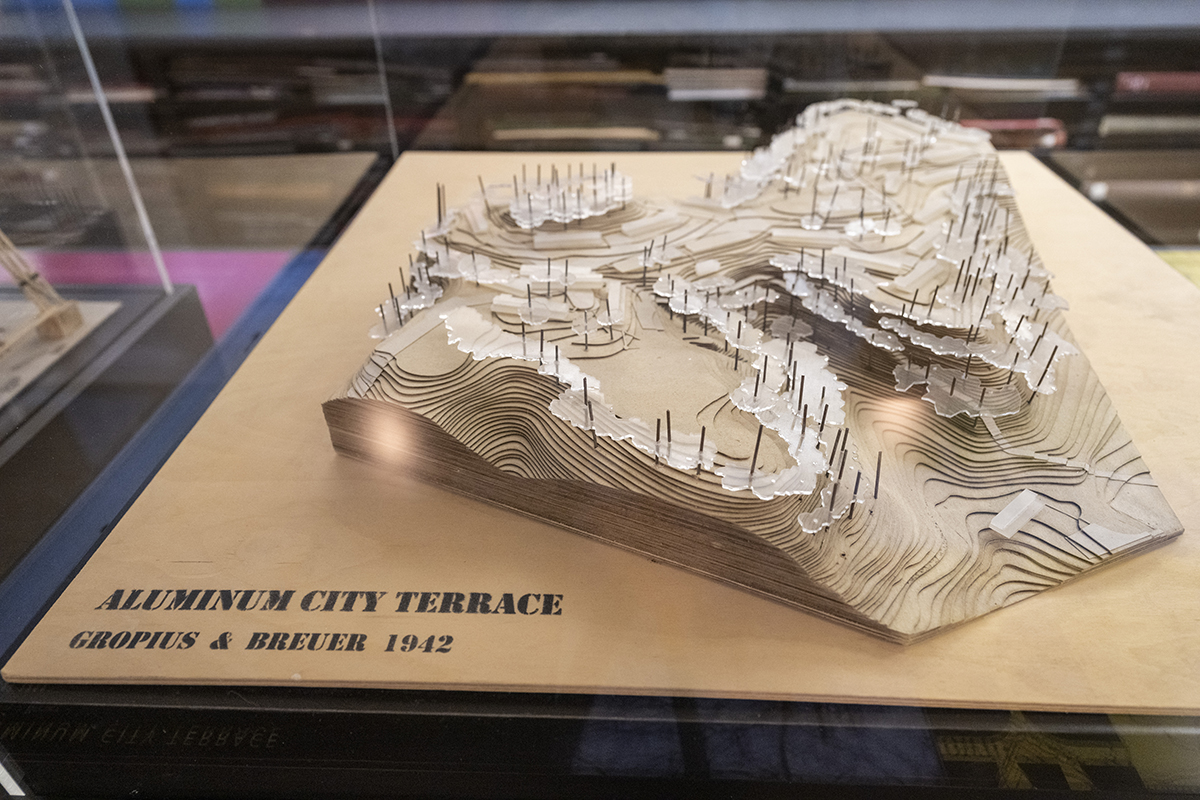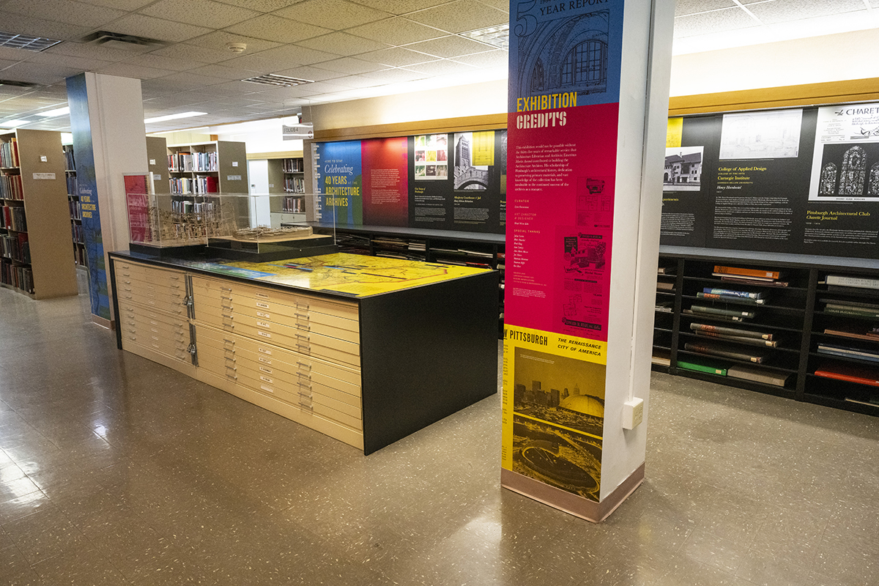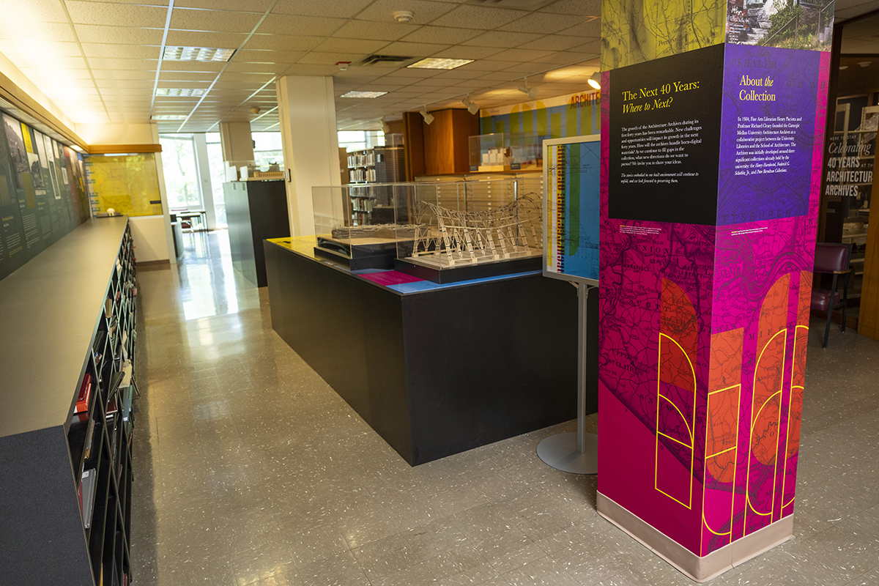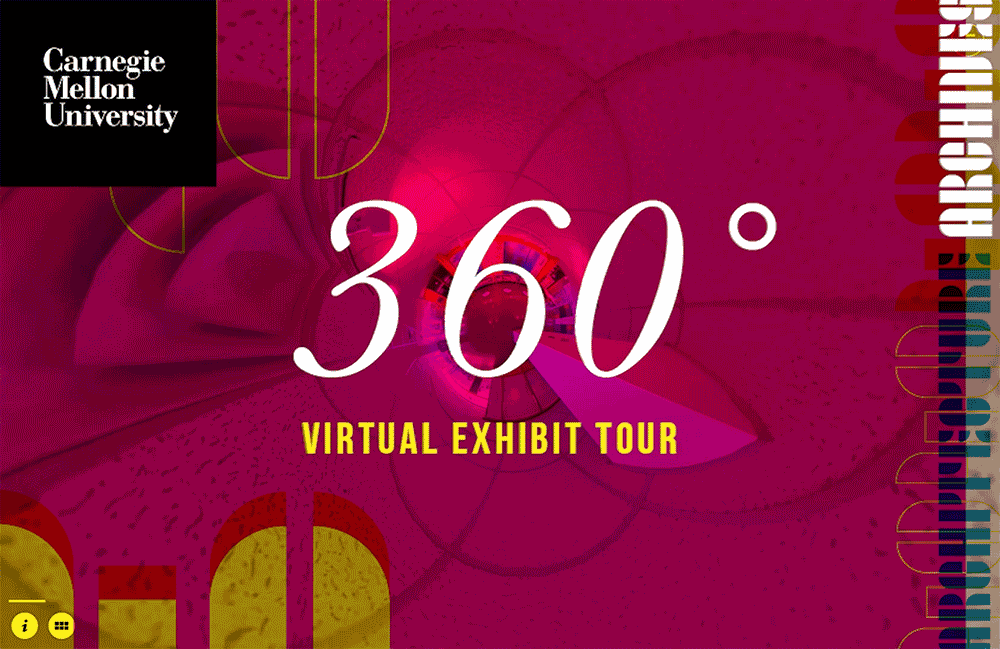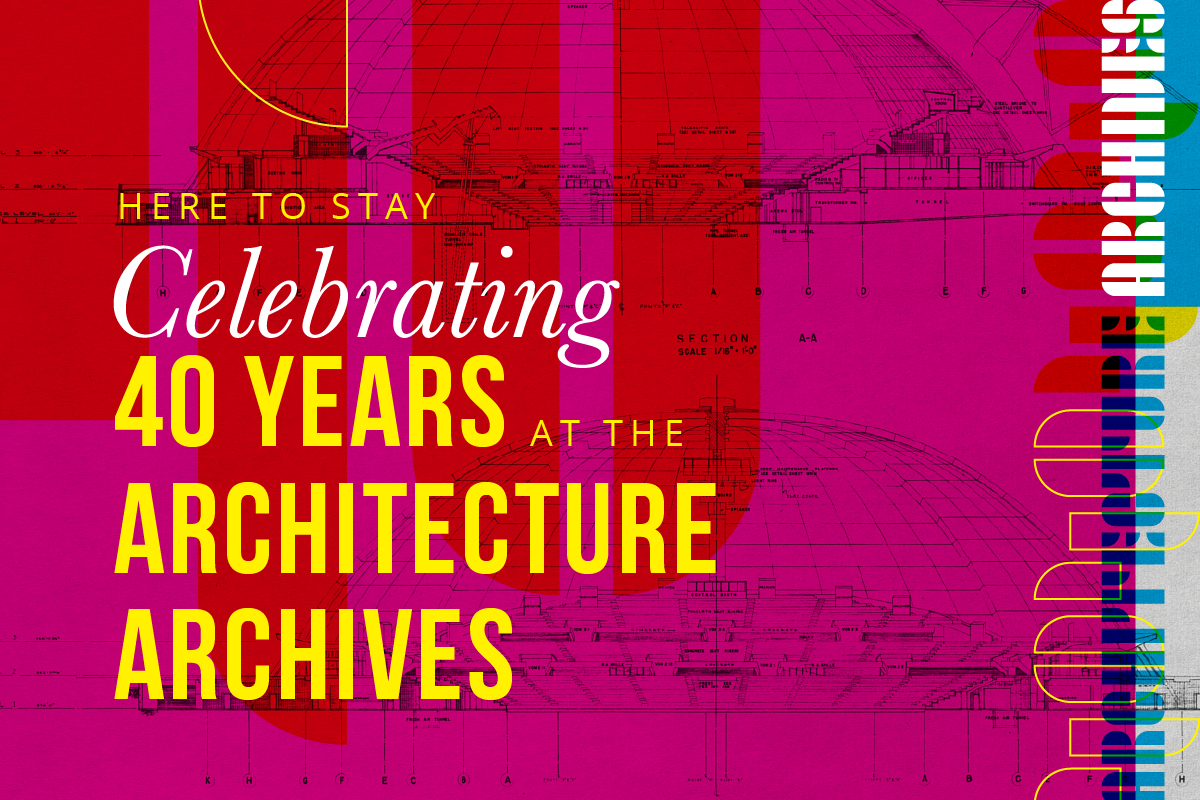
Settlement, industrialization, urbanization, and redevelopment have each left a profound mark on the region’s built environment. The architecture bears testimony to the forces that shaped it, but buildings can only tell part of the stories. The histories of their conception, design, and construction are contained in the drawings and other documents shared between clients, architects, and contractors. These architectural records document an irretrievable past (for buildings demolished or left unbuilt), facilitate the preservation and reuse of extant buildings, and inform our understanding of our surroundings.
For the past forty years, the Architecture Archives collections at Carnegie Mellon University have documented thousands of projects and the work of hundreds of designers. Records have been obtained from architects and their firms, families, property owners, and governments. This wide diversity of materials—preliminary sketches, renderings, specifications, photographs, publications, and architectural models—helps piece together the rich history of Pittsburgh and the region.
A 360 Virtual Tour allows remote visitors to take a self-guided tour.
| Duration | February 3, 2026 11:15 - February 3, 2026 11:15 |
| Duration | Ongoing |
| Location | Hunt Library, Fourth Floor |
| Curator | Lynn Kawaratani |
| Art Director | Heidi Wiren Kébé |
Archival Images
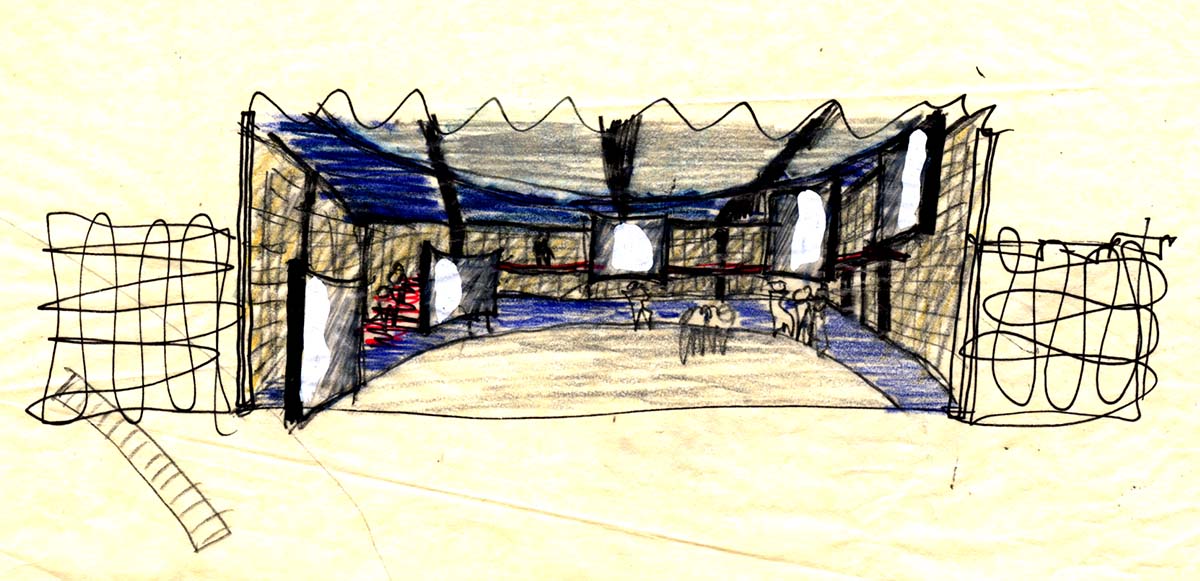
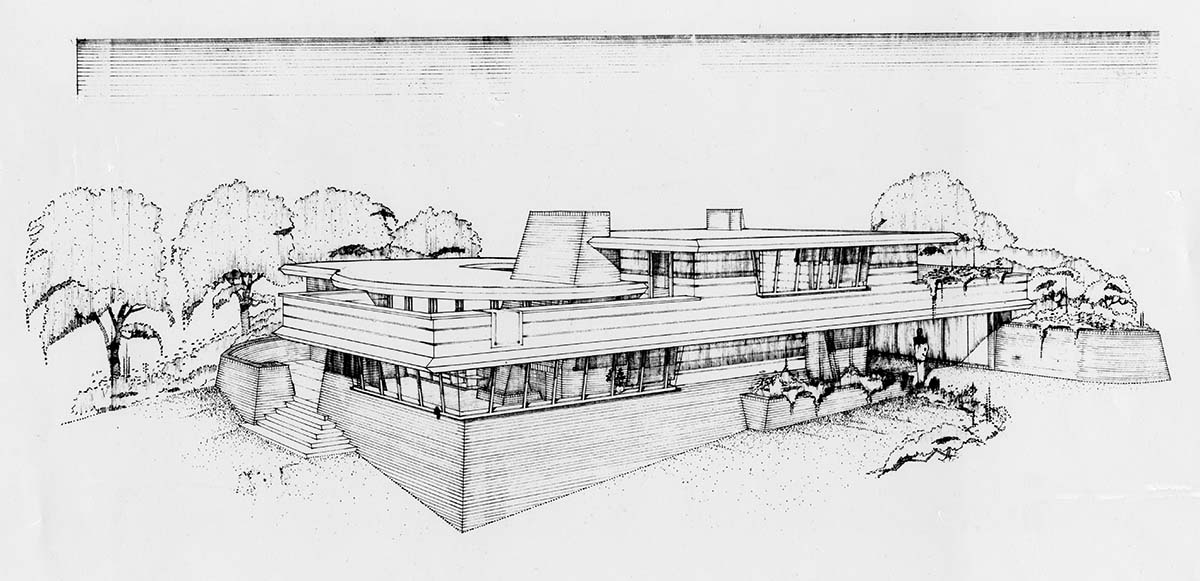
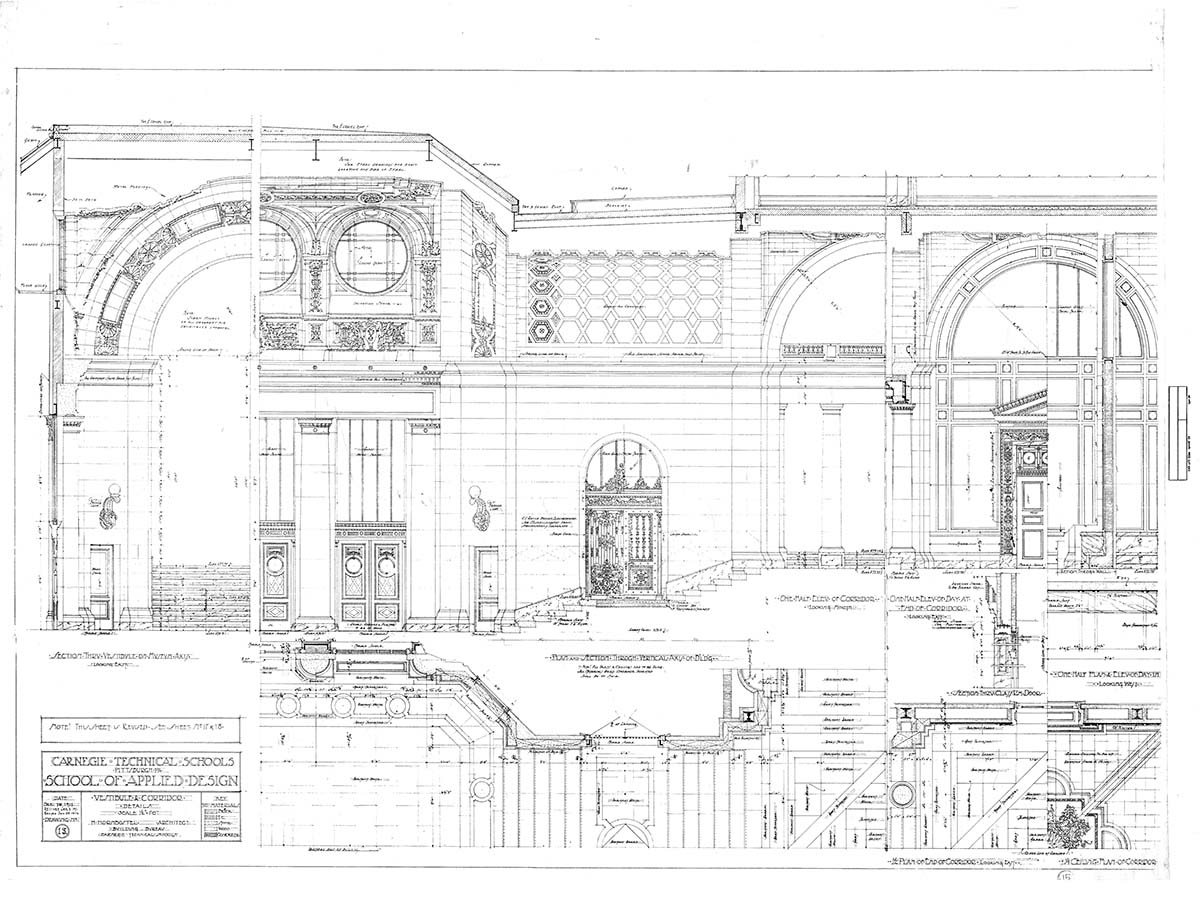
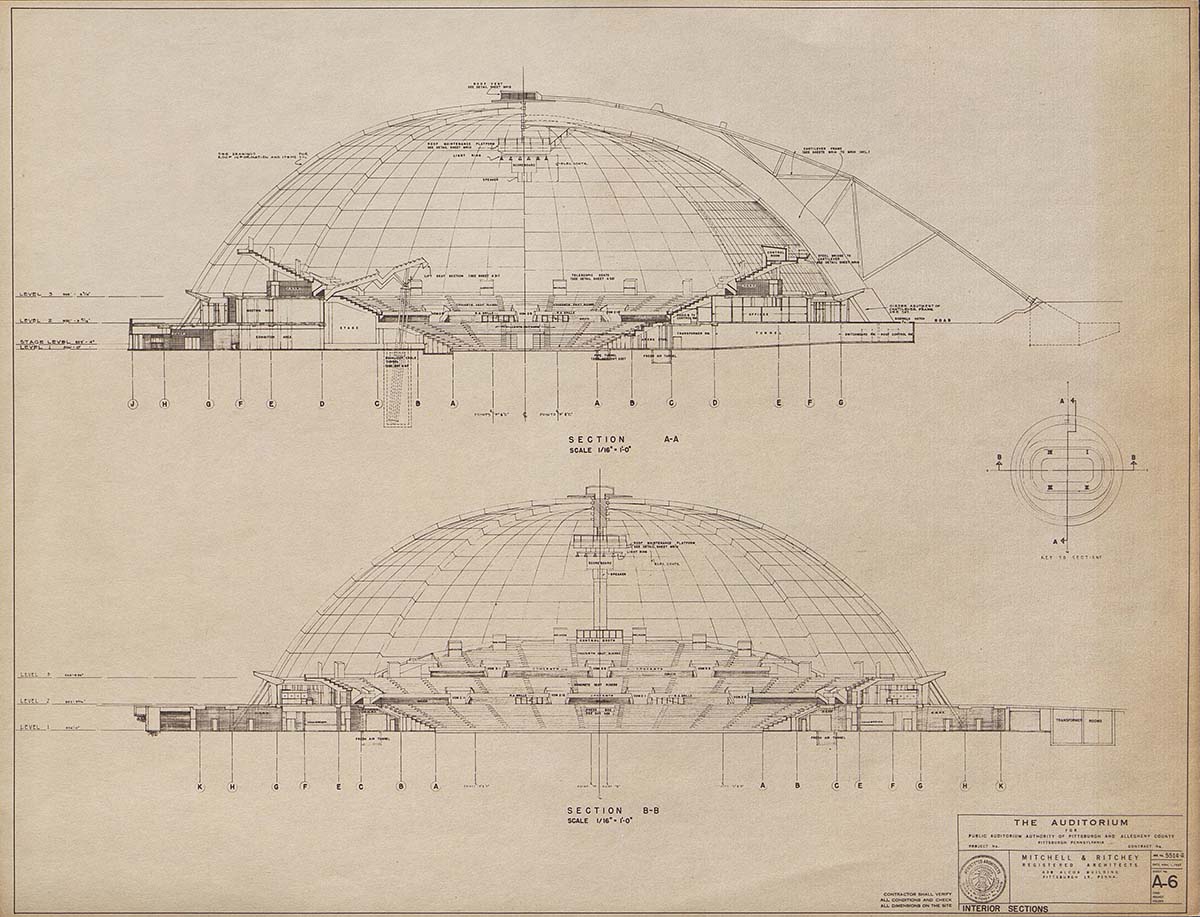
Exhibit Photos
